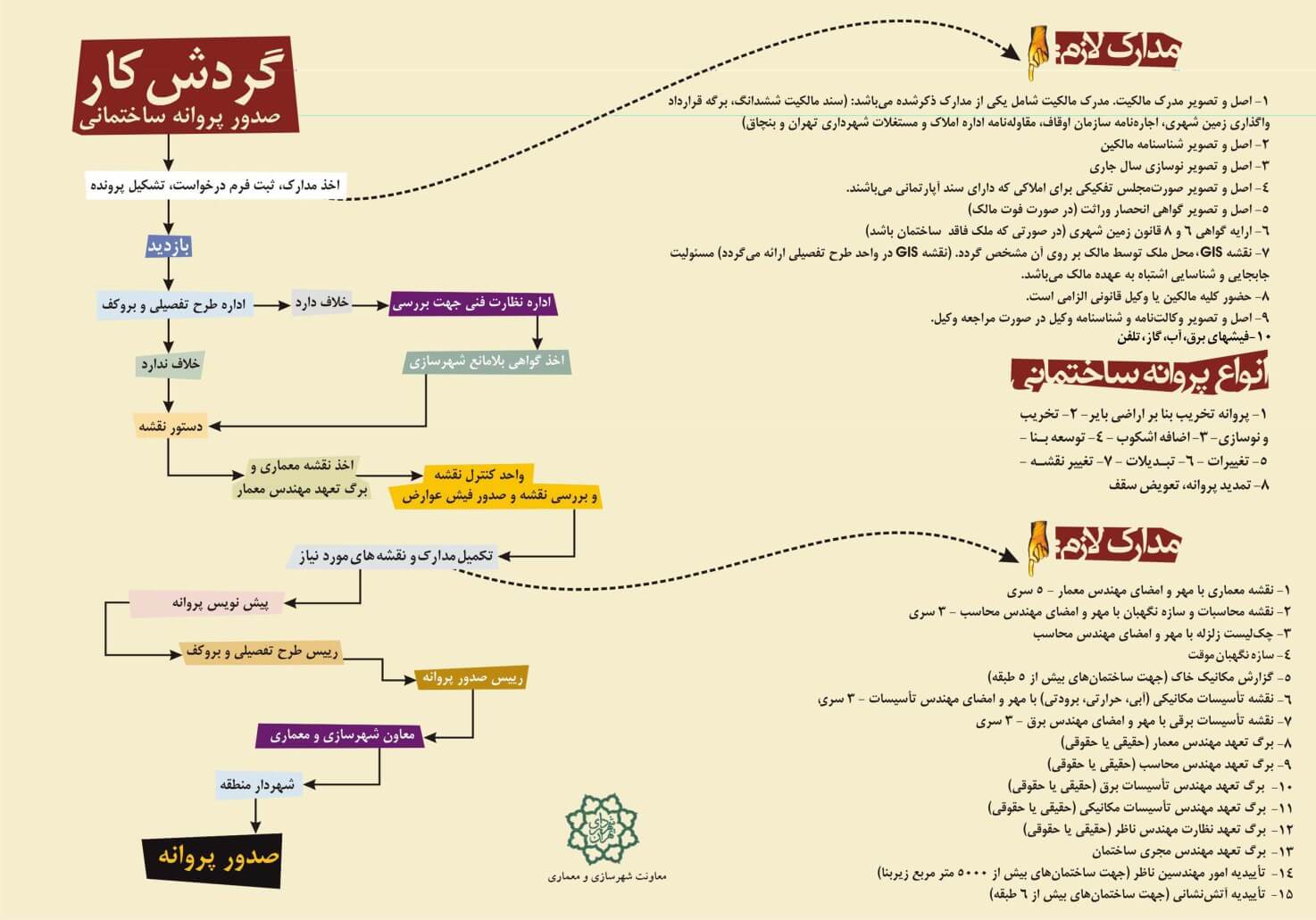License Application and Approval Process
- Apply for a demolition and renovation permit at a city's electronic service center. Required documents include property ownership and identification.
- On-site property assessment by a qualified inspector.
- Map Order Approval or Map Order Processing
- Development of a conceptual architectural design
- Obtaining preliminary architectural plan approval from the relevant authority and, for high-rise buildings, securing a decision from the Urban Planning Commission through a feasibility study.
- If the building is a residential or public use building with six or more floors, obtaining a fire department approval is required.
- Providing architectural commitment letter
For buildings under 2000 square meters, stamped and signed phase one architectural drawings, including four engineering disciplines, and commitment letters are required. - For properties with trees, consult with local green space or arboriculture departments to understand regulations and preservation requirements.
- Cultural heritage assessment required for properties located within the Hasarnazari district or along Vali Asr Avenue.
- Submitting architectural plans for municipal building permit approval.
- Calculation of the tax bill in the regional municipality's revenue unit (if it exceeds one billion, it will be announced as an advance payment by the municipality, and if it is less, the service office will issue the bill)
- Toll Fee Payment
- SEO-optimized translation: Appointment of a qualified engineering consultant by the engineering regulatory body
- If a building's floor area exceeds 2000 square meters, a phase two plan review request is automatically submitted to the relevant licensing companies.
Four detailed design phase drawings have been prepared and submitted for approval. - Contractor Contract Registration
- Submission of revised phase two architectural plans to the city council for final approval.
- Obtaining a demolition and renovation permit


