Building a complex: the process, permits required, and associated expenses
Thinking about building a complex? Learn everything you need to know about the construction process, from permits to costs. We’ll walk you through each step, so you can invest with confidence.
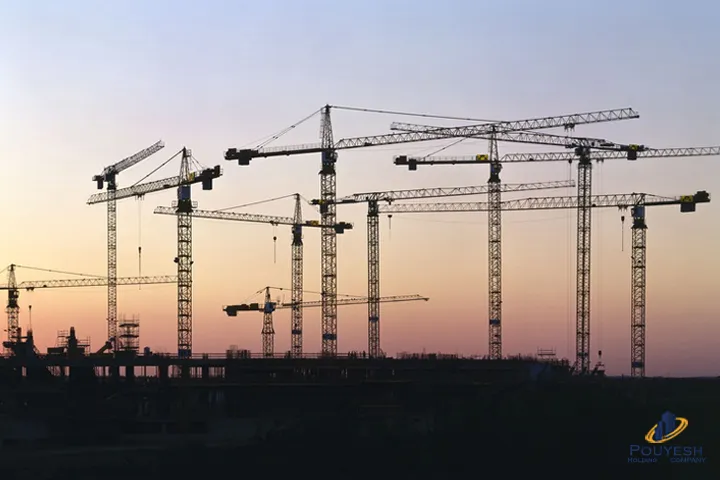
Phases of complex construction from design to occupancy
The first stage: conceptualization and design of the complex
At this stage, your initial concept evolves into a detailed blueprint. Whether you’re developing a residential, commercial, industrial, or mixed-use complex, our team of architects and engineers will work closely with you to determine the number of units, amenities, and the overall design.
The second stage: choosing the land and obtaining the initial permits
Choosing a well-located plot with easy access is a crucial decision in complex construction. After selecting the land, necessary permits must be obtained from the municipality and other relevant organizations. These permits include construction permits, construction completion certificates, and other permits related to environmental health and safety.
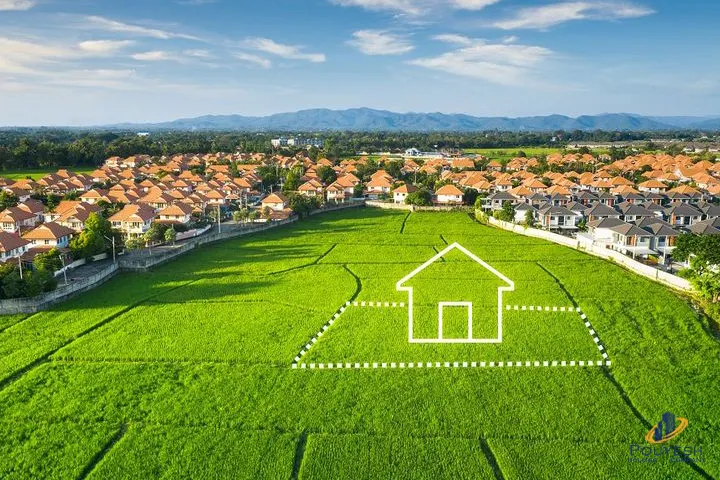
The third stage: architecture and structure design
At this stage, the initial design of the complex is refined and detailed. Architectural, structural, and MEP drawings are prepared, and specific details such as materials, dimensions, and technical specifications are determined. The structural design is also carried out based on site conditions and various load scenarios.
The fourth stage: implementation of construction operations
Once the blueprints are approved and the necessary permits are obtained, construction commences. This phase involves foundation work, structural framing, installation of walls, roof, and exterior cladding. Rigorous quality control and adherence to construction standards are crucial throughout this process.
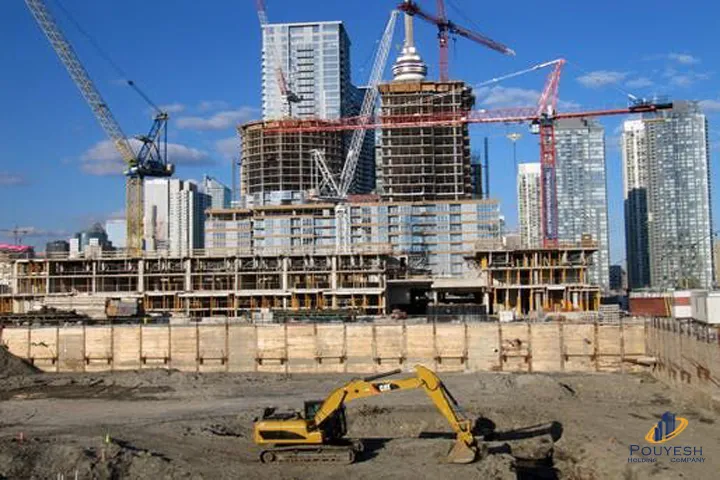
Fifth step: installation of facilities and equipment
Once the construction phase is complete, the installation of mechanical, electrical, and plumbing systems begins. These systems encompass heating, cooling, ventilation, water supply, drainage, and electrical wiring. Additionally, ancillary equipment such as elevators, security systems, and fire protection systems are installed.
The sixth stage: completion and delivery of the project
The final stage involves interior finishes such as painting, flooring, and cabinet installation. After thorough quality checks and addressing any deficiencies, the building is ready for handover to the client.
Obtaining permission to build the complex
Necessary permits to build the complex
building certificate
Demolition and reconstruction permit
Permission to add floor
Procedures for obtaining a construction permit
Filing
The first step in any construction project is to file an application with the municipality. This involves gathering the necessary documents and creating an initial file.
Visit order
After submitting the application, a municipal inspector will visit your property to assess the current conditions. This inspection is crucial for determining the property’s suitability for construction.
Examining the report of the technical officer and user of the property
A thorough review of the technical officer’s post-inspection report determines the property’s intended use and construction feasibility based on local zoning laws.
Map command
After the site inspection report is approved, the architectural plans are issued to the property owner or designer. These plans include detailed site information, construction limitations, and other necessary data for building design.
Map design
Based on the architectural drawings, structural plans for the building are prepared by the design engineer. These plans must comply with local zoning regulations and national building codes.
Payment of municipal fees
“Once the architectural and structural plans are approved by the relevant authorities, municipal fees, such as renovation fees, building permit fees, and other related charges, are calculated and must be paid before construction can commence.”
Preparation of draft documents
Once all construction fees have been paid, the necessary documents, including approved blueprints, fee payment receipt, and other required paperwork, are compiled to finalize the building permit application.
Print permit
Upon completion of the permitting process, the building permit is issued and handed over to the property owner. This official document grants the owner the authority to commence construction.
National Building Regulations and Building Requirements
Construction is a multi-step process that requires adherence to national building codes at every stage. Our comprehensive guide on building regulations delves into the specific requirements for each phase of construction.
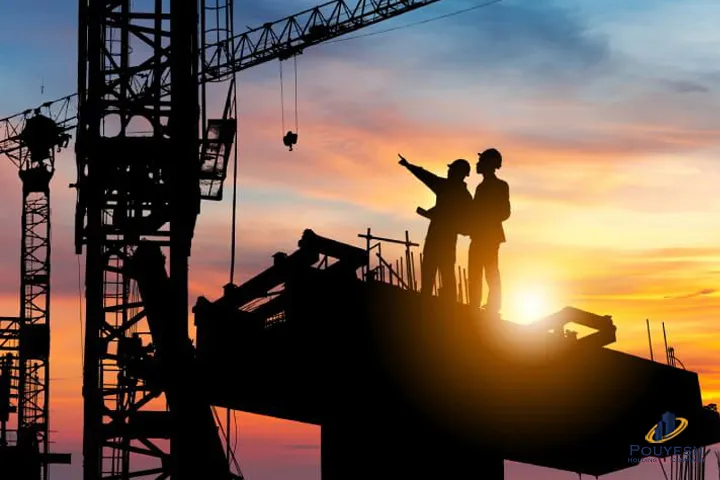
Basic studies of earth and its importance
Why is basic earth studies important?
Proper site selection is crucial to the success of any construction project. By conducting thorough site assessments, you can identify the optimal location for your building and mitigate potential future issues.
Geotechnical investigations are the foundation of structural design. The results of soil tests directly influence the selection of foundation types and construction materials, ensuring a safe and sustainable structure
Accurate cost ، estimation: A thorough understanding of site conditions enables more precise project cost projections.
Reducing construction risks: preliminary studies reduce the risks caused by natural factors such as earthquakes, floods and landslides.
Types of basic earth studies
Geotechnical studies: It includes the investigation of soil resistance, underground water level, earthquake risk and other factors affecting the structure.
Hydrology studies: investigation of underground water sources, water quality and the possibility of using it for construction purposes.
Geological studies: the study of the soil type, the layers of the earth and the geological structure of the region.
Environmental Studies: Investigating the impact of the project on the environment and developing environmental management plans.
Construction of a residential complex
Looking to build a luxurious, modern residential complex? With years of experience, we offer the best solutions to turn your dream into reality. From unique architectural designs to premium materials, we’ll help you create the perfect residential complex.
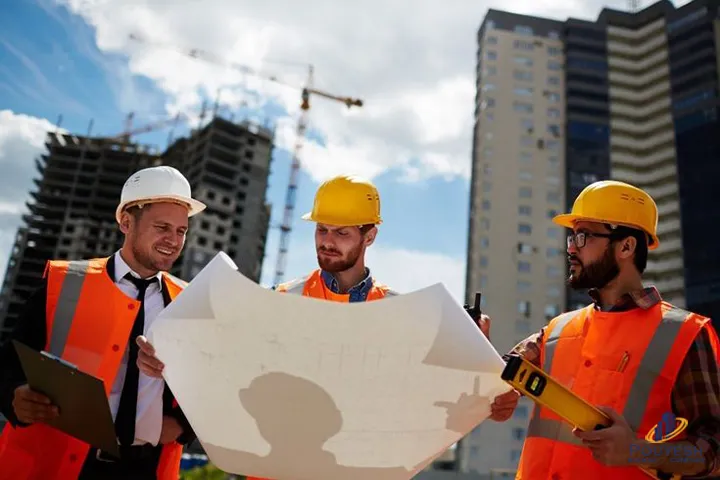
Construction of a commercial complex
Looking to invest in commercial real estate? Building a modern, state-of-the-art commercial complex is the perfect solution. With our expertise in commercial project design and construction, we’ll help you create a thriving business hub.
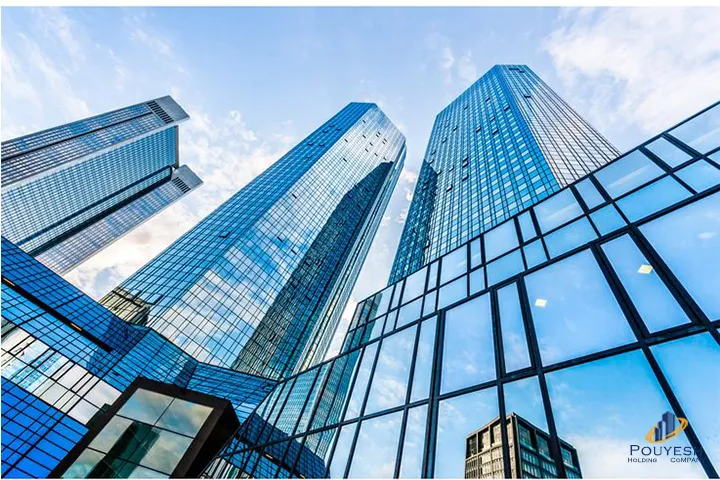
Construction of an industrial complex
Need a state-of-the-art industrial facility to expand your business? We specialize in constructing modern warehouses, factories, and industrial buildings to meet your specific needs.
Construction of an entertainment complex
Looking to create an exciting and diverse recreational complex? We specialize in building water parks, sports facilities, children’s play areas, and luxury serviced apartments to provide unforgettable experiences for you and your family.
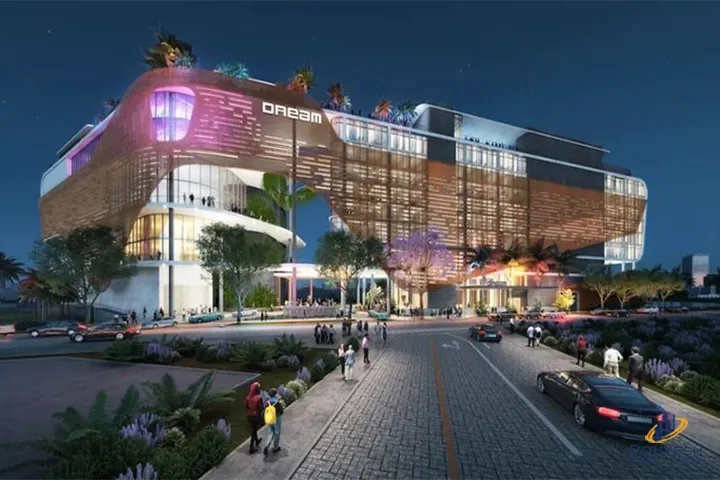
Construction of multi-purpose complexes
Are you looking to build a multi-purpose complex that is a combination of residential, commercial and recreational units? We help you to build a modern and smart city by designing and implementing multipurpose projects.
Complex construction cost:
The cost of constructing a complex, whether residential, commercial, industrial, or recreational, is influenced by numerous factors that can significantly impact the final project cost. In the following sections, we will delve deeper into each of these factors.
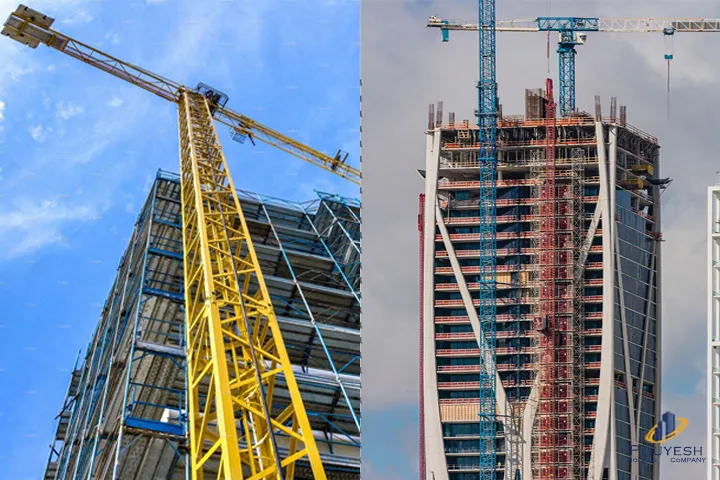
The cost of the land and its preparation
Land Price: The price of land is influenced by factors such as location, size, access to urban amenities and infrastructure, and local regulations. Lands with better locations and easier access command higher prices.
Land preparation cost: This cost includes the cost of land leveling, excavation, demolition of old buildings (if any), creation of basic infrastructure such as access roads, water and electricity, as well as the cost of obtaining building permits.
Cost of construction materials
Building Materials: The choice of construction materials (such as concrete, steel, brick, and wood) and their quality directly affects the overall cost. Higher-quality materials generally come at a higher price.
Market Fluctuations: Construction material prices can fluctuate due to market volatility. Therefore, it’s advisable to carefully research prices before starting a project and plan for potential price changes.
Material Consumption: The amount of materials required depends on the building design, its size, and the complexity of the project.
Cost of labor and contracting
Labor Costs: Labor costs include wages for workers, engineers, supervisors, and other specialists. These costs are influenced by factors such as the skill and experience of the workforce, project complexity, and prevailing wage rates in the region.
Contractor’s Fee: The contractor’s fee includes costs for project management, construction supervision, and the contractor’s profit.
Incidental and unexpected costs
Design Fees: The fees for architectural and engineering design services include the development of blueprints and technical computations.
Permit Acquisition Costs: Expenses incurred in acquiring construction permits from the municipality and other pertinent regulatory bodies.
Insurance Expenses: The money paid for insurance to protect against accidents caused by the contractor and fire damage.
Taxes: Taxes like Value Added Tax (VAT) that are part of the project costs.
Unexpected Costs: Project costs can escalate due to unforeseen circumstances such as design changes, technical issues, or material price fluctuations.
Project management and construction quality control
Project Management and Quality Control are crucial elements in the construction of any complex. These factors directly impact project success, customer satisfaction, and the durability and quality of the building.
Environmental considerations in the construction of the complex
Construction of residential, commercial, or industrial complexes can have a significant environmental impact. Therefore, it is essential to consider environmental factors throughout the construction process. Some of the most important environmental considerations include:
Selecting environmentally friendly building materials is crucial for sustainable construction. By choosing recycled materials, natural materials, and materials with low embodied energy, we can minimize the environmental impact of our buildings.
Energy efficiency can be achieved through the use of high-efficiency heating and cooling systems, proper building insulation, and renewable energy sources.
Waste reduction is a critical aspect of sustainable construction. By minimizing waste generation during the construction process and maximizing recycling, we can significantly reduce the environmental impact of building projects.
Water conservation and protection are essential for a sustainable future. By optimizing water use and preventing groundwater contamination, we can ensure the long-term health of our planet.
Clean technologies play a crucial role in mitigating air pollution. By investing in equipment and machinery with lower emissions, we can significantly reduce air pollution levels and improve air quality.
Biodiversity conservation focuses on preserving natural habitats, protecting plant and animal life, and preventing habitat destruction.
Noise pollution reduction can be achieved by using quiet equipment and implementing effective noise control measures. This involves adopting quieter technologies and soundproofing materials to minimize noise levels.
By adhering to these guidelines, we can construct green buildings that are both efficient and beautiful, while reducing their ecological footprint.
Conclusion
Constructing a process complex is a multi-stage process that includes obtaining permits, designing the complex, and building the structure. The cost of building a complex can vary significantly depending on factors such as the size and location of the complex, the materials used, and labor costs.
The importance of choosing the right consultant and contractor
Consult with engineers, architects, and specialists to assist you in making the best choice.
"Ready to turn your dream complex into reality? Let's build it together! Contact us for a complimentary consultation today." Authored by: Engineer Momeni

