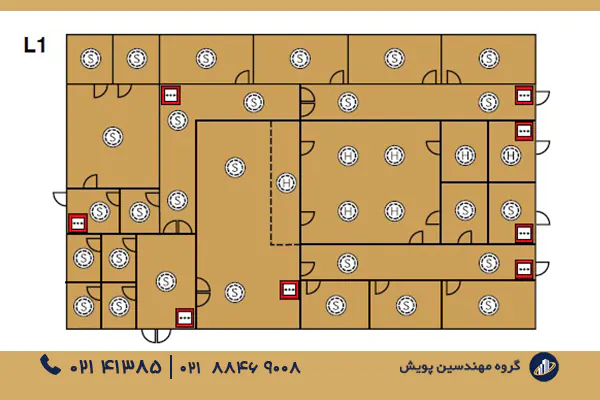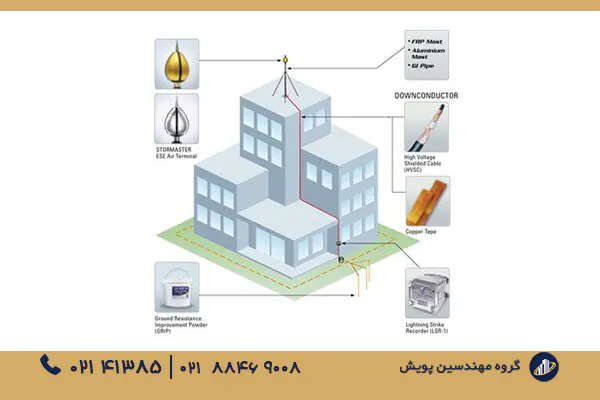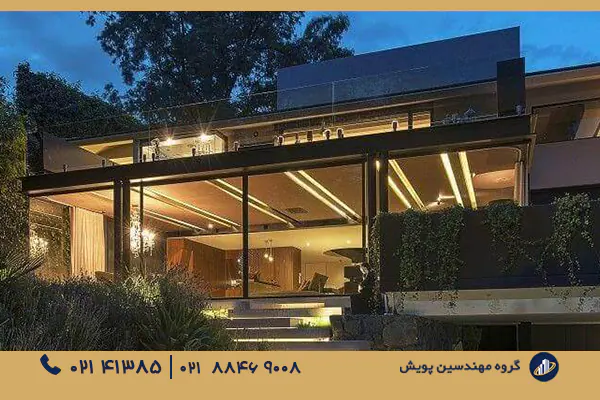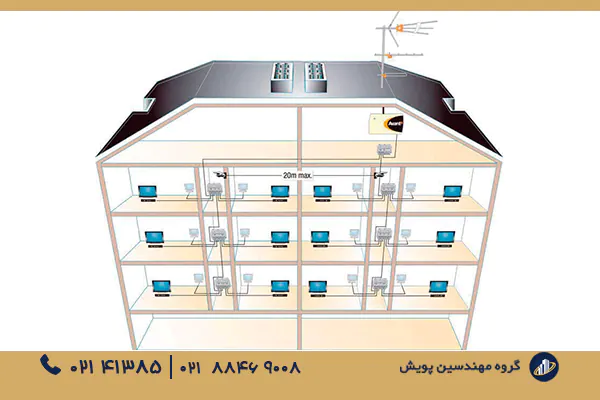Electrical installations
Pouyesh services
Our team of mechanical and electrical engineers and designers consistently strive to deliver an optimized and executable design. This is achieved through seamless coordination with our structural and architectural experts throughout all project phases.
Fire alarm system
The Pouyesh group's proposal for a fire alarm system in building electricity is a collection of electronic components used in residential, industrial, commercial, and other spaces. The function of this system is to timely announce a fire in order to react effectively to extinguish the fire and evacuate the building, thereby preventing significant financial and human losses to building occupants.
Fire alarm systems in building electrical systems have standards, the most reputable of which is VDS. Fire alarm systems come in various types, which can be divided into three categories: conventional, addressable, and wireless. It should be noted that these systems themselves are divided into two categories: automatic and manual. It's worth mentioning that the detection mechanisms in addressable and conventional systems are the same and are detected by heat, smoke, and flame.
Earthing system
Pouyesh Group's perspective on Earthing systemsystems, following the discussion on building electrical systems, is as follows. The electrical industry must be recognized as the most fundamental industry worldwide. Although electricity is considered one of humanity's greatest discoveries, serving as the driving force behind industrial revolution and human progress, it is undeniably a significant hazard in its raw form.
To prevent this imminent danger, precautions have been taken. The earthing system in electrical installations aims to protect equipment, humans, and animals in the event of a system fault. Paying close attention to this system will reduce the likelihood of electric shock.
Lightning protection system
Lightning protection systems are installed in tall buildings to safeguard human lives. As we know, these systems are used to control this natural phenomenon. To save on electricity costs for buildings, we can use self-constructed systems during construction, but this requires consultation with electrical engineers.
Bonding System
The bonding system in electrical installations is designed to prevent galvanic corrosion and electric shock caused by potential differences. In a bonding system, all metal parts of a building are interconnected using copper conductors and connected to the ground. The lightning protection system and earthing system in electrical installations must be connected to the bonding system.
Architectural lighting
Poushesh Group, considering lighting a crucial phenomenon in building design, states: Lighting in building electricity is of paramount importance. Just as a building's beauty and appearance during the day are significant, its nighttime aesthetics are equally vital. However, building lighting adheres to specific principles and regulations, which, if not followed, can result in light pollution.
The integration of technology in outdoor lighting has revolutionized the industry. Lighting in building electricity is not solely dependent on the exterior facade but also plays a significant role in interior design.
Central Antenna System
Next, we will briefly discuss other systems such as the central antenna system in building electricity. This system is designed based on the number of units in the building. Another effective system in building electricity is the new LMC satellite system. This system can be divided into a maximum of 24 units. For more than 24 units, an additional group must be added.
Keypad Video Doorphone System
The numbered video intercom system in building electricity, which has been used in recent years, is such that if the number of units increases, this system is also involved in beautification.
Building Management System (BMS)
Also known as automation systems, BMS controls various parts of a building, including its inputs and outputs, through its components. While implementing a smart building electrical system might seem costly initially, it can lead to significant cost savings by efficiently managing the building's operations. In this brief article, Pouyesh Group aims to introduce you to the importance of electrical installations in buildings.
Guide to the method of calculating duct split
There are several methods that can be used to calculate the capacity and power of a duct split system.
First, we calculate the area of square, rectangular, and triangular rooms. If the number of people in a room exceeds two, we add 200 BTU for each additional person.
The average cooling and heating capacity for temperate and semi-tropical regions (up to 43 degrees Celsius) is 200-300 BTU per cubic meter.
For example, the capacity of a room with a length of 10 meters, a width of 3 meters, and a height of 3 meters can be calculated as follows:
Room area: 3m x 10m = 30 square meters
Room volume: 30x3=90 cubic meters
Capacity: 900x300=27000 BTU
The average cooling and heating capacity required in tropical and extremely hot regions (above 43 degrees Celsius) is 300 to 400 BTU per cubic meter.
For example, the capacity of a room with a length of 10 meters, a width of 3 meters, and a height of 3 meters can be calculated as follows:
Room area: 3 x 10 = 30 square meters
room's volume: 30x3=900m3
Capacity: 900 x 400 = 36,000
What is an inverter?
An inverter is an electrical device that can convert direct current (DC) to alternating current (AC). Using transformers, switches, and control circuits, the converted AC can have any 1 desired voltage and frequency. Static inverters have no moving parts and are used in a wide range of applications. From switching power supplies in computers to high-voltage direct current applications 1 in electrical substations for bulk power transmission, inverters find extensive use. Inverters are typically used to supply AC power from a DC source, such as a solar panel or battery. Electrical inverters are high-power electrical oscillators. The reason for this name is that previously, to convert DC to AC, AC-to-DC converters were used in reverse. The inverter performs the opposite function of a rectifier.
Comparison of ducted split systems with chiller systems
Comparison of using a duct split system versus a chiller in buildings with a limited number of units:
- Less need for professional maintenance in duct-split systems compared to chiller systems.
- Lower piping meterage in duct-split systems compared to chiller systems.
- The overall system operation for a single unit in a chiller system.
- In case of a breakdown or issue in one of the units, the ducted split system is independent, allowing for individual control and repair of each unit. However, due to the integrated nature of the chiller system, if the chiller malfunctions, the entire building will be affected.






